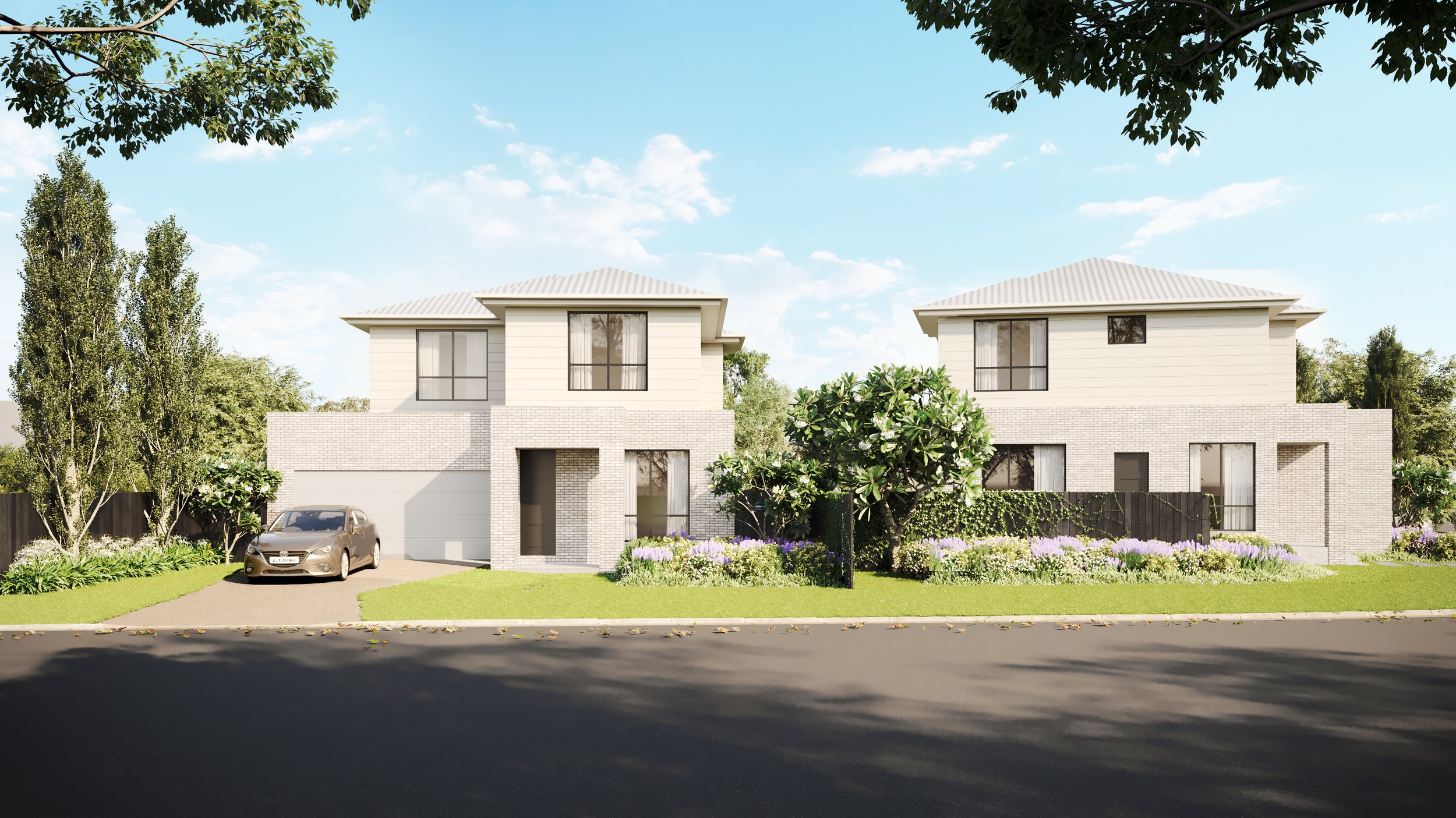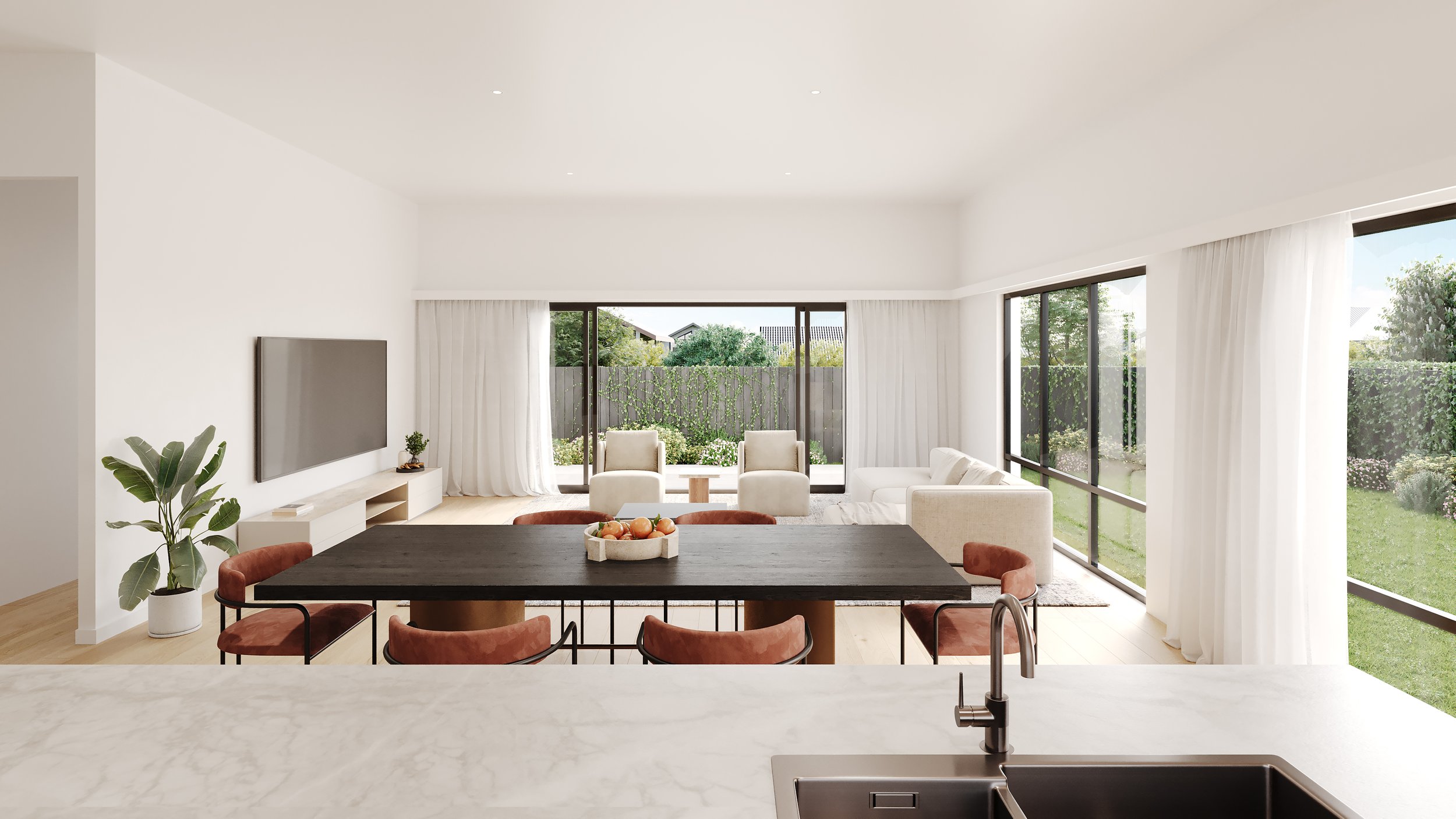WORK IN PROGRESS
Private Residence, Balaclava VIC
In this project, we served as both the interior designer and architect, taking a holistic approach to creating a modern family home that embraces minimalist design principles. Our primary objective was to enhance the functionality and aesthetics of the existing building through a thoughtful renovation and extension. This involved a careful analysis of the existing layout to identify opportunities for improvement, leading to the addition of more bedrooms and a reimagined kitchen, dining, and living space that promotes seamless flow and connectivity throughout the home.
Our design philosophy centered around open-plan living, fostering a sense of connection among family members while maintaining individual spaces for privacy. We focused on selecting a cohesive palette of materials and finishes that reflect a minimalist aesthetic, ensuring that each element contributes to a harmonious environment. Throughout the process, we provided a comprehensive range of services, including spatial planning, structural design, and detailed specifications for finishes and fixtures. Our collaborative approach ensured that every aspect of the project—from the layout and lighting to the selection of furnishings—was meticulously aligned with the family's needs and lifestyle, resulting in a warm, inviting home that perfectly balances modernity with comfort.





