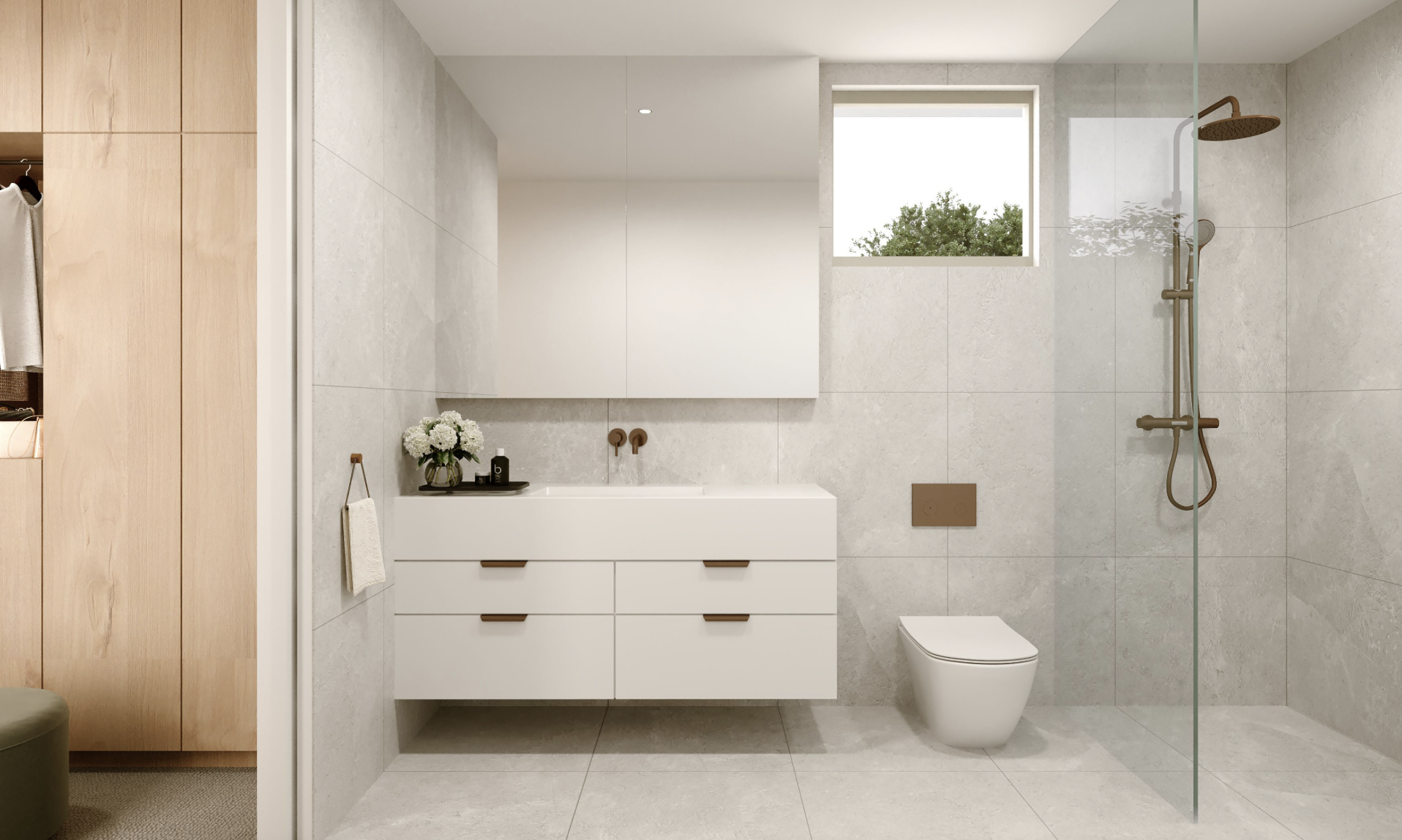WORK IN PROGRESS
Townhouse Development, Frankston VIC
As the interior designer for a five-townhouse development in Frankston, our role involved creating a concept for timeless modern interior spaces that cater to family living while navigating the subdivision of an existing lot. I worked closely with the draftsperson to ensure that our designs aligned whilst ensuring compliance with the regulatory requirements. This collaboration allowed us to develop functional layouts that maximize space, storage and liveability in order to enhance the overall living experience, focusing on cost-effective solutions that do not compromise on quality.
In addition to interior design, I produced a detailed lighting and finishes schedules, along with high-quality renderings that brought the vision to life, and allowed for marketing for off-the-plan sales for the property developer client. These renderings are invaluable for communicating design concepts to stakeholders, ensuring clarity and alignment throughout the project.





